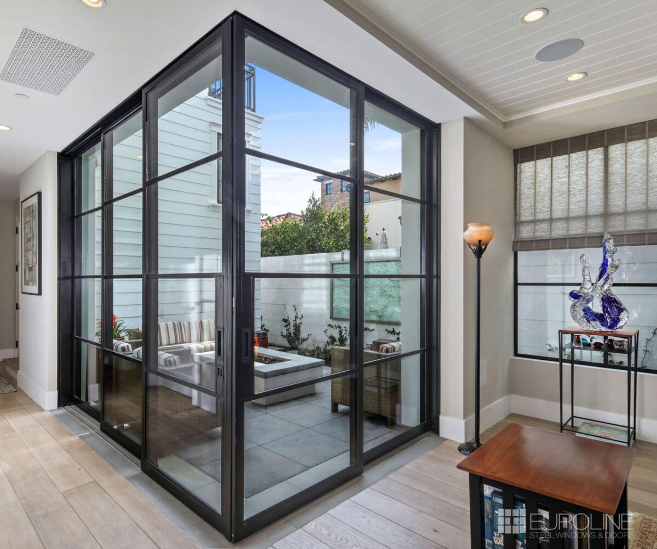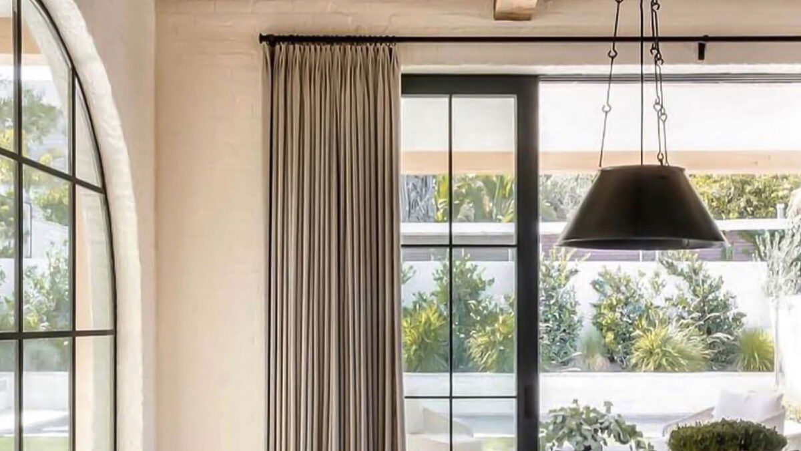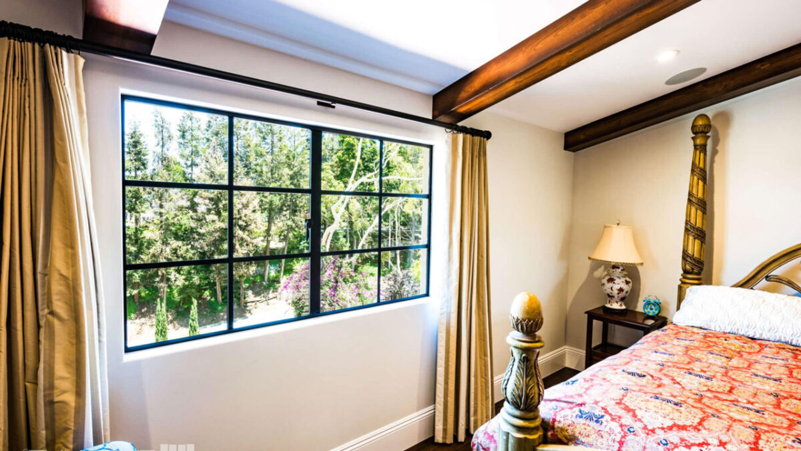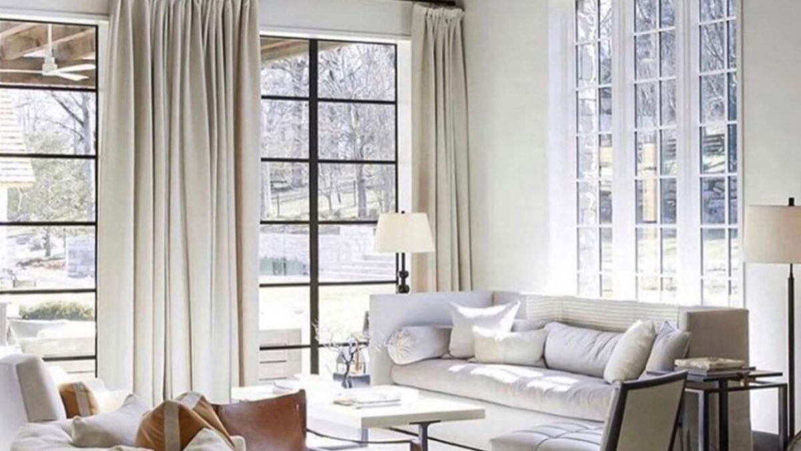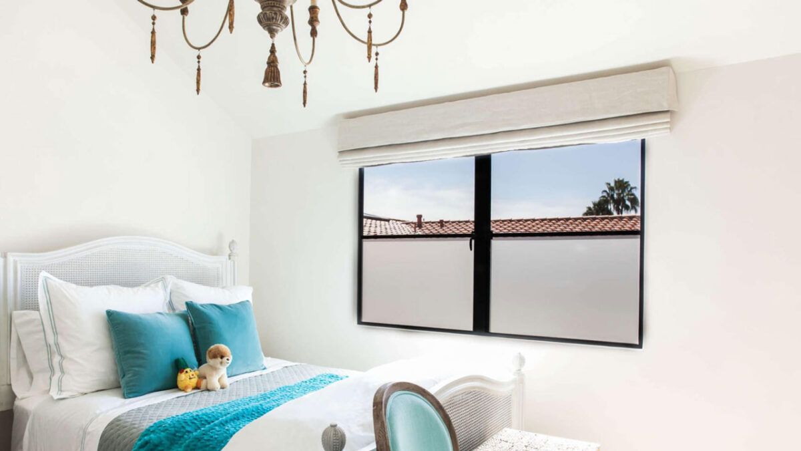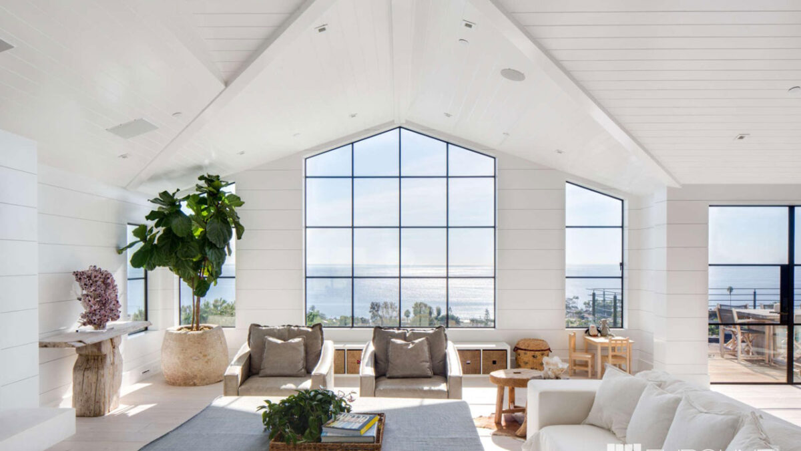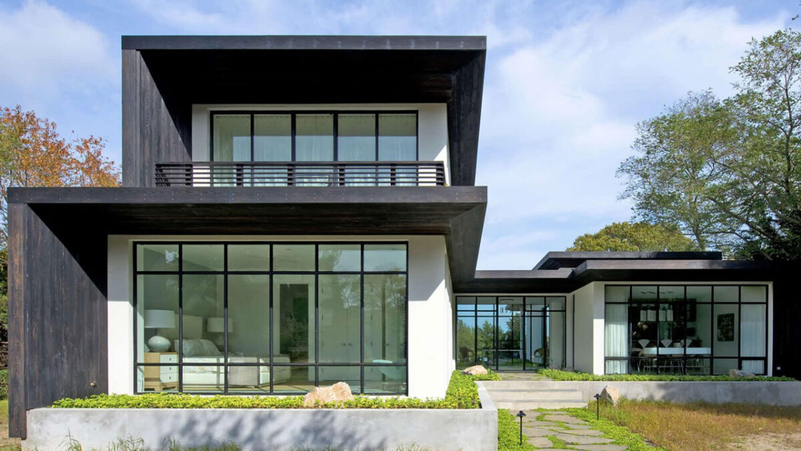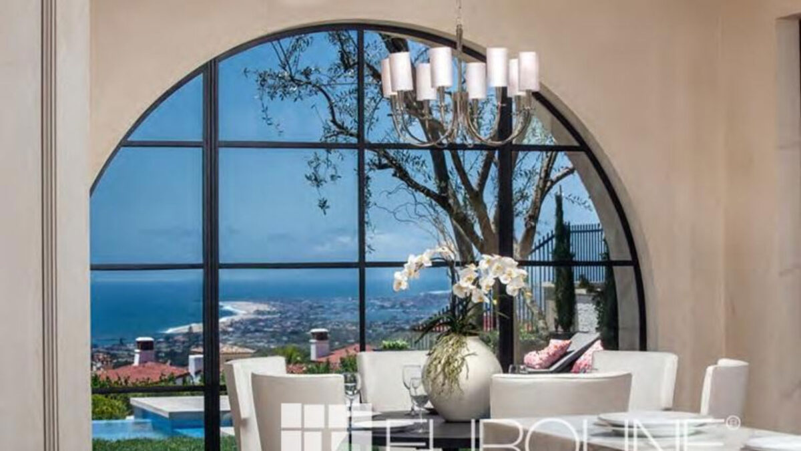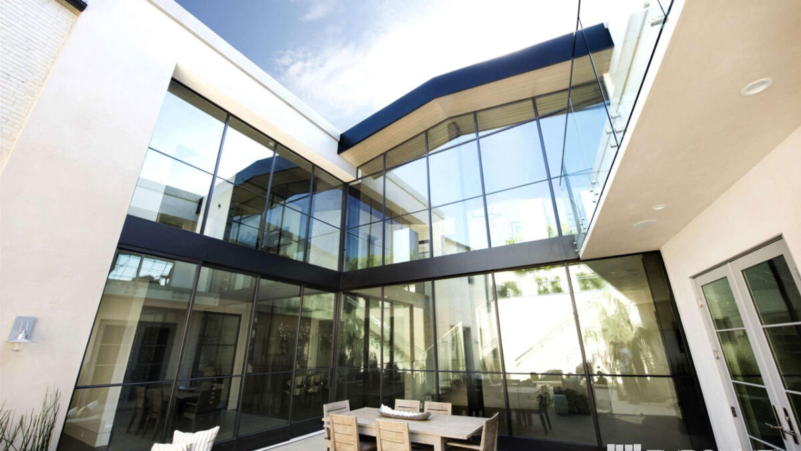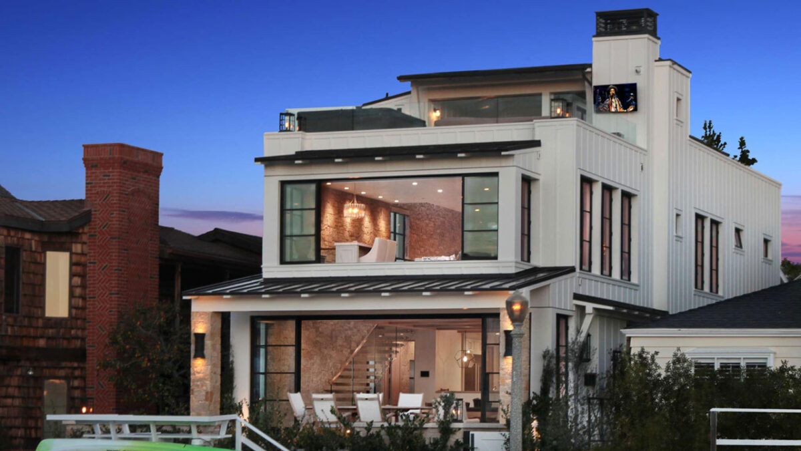Key Takeaways:
- Expansive glass panels in 4-panel sliding doors open your living space to the outdoors, flooding it with natural light and creating a seamless connection to your patio or garden.
- Whether your client’s taste leans modern or classic, 4-panel sliding glass doors can complement it. The large panels can be paired with different frame materials and finishes to match the overall design theme.
- Unlike traditional hinged doors that require extra clearance to open, 4-panel sliding doors operate smoothly on tracks, maximizing space efficiency, perfect for smaller rooms or tight areas.
- These doors offer a variety of opening styles, from central panels that slide open to ones that pocket into the wall. You can also choose the type of glass, like tinted or energy-efficient options, for added privacy or temperature control.
- The combination of aesthetics and functionality offered by 4-panel sliding glass doors enhances your home’s appeal to potential buyers, potentially increasing its resale value.
Incorporating a 4-panel sliding glass door into your projects dramatically transforms living spaces. It also provides numerous aesthetic and functional benefits.
As architects and builders, you can harness the potential of these doors to create stunning, functional designs. This will maximize indoor-outdoor connections and enhance overall appeal.
Benefits of 4-Panel Sliding Glass Door Installation
Do you dream of a seamless connection between your living space and the beauty of the outdoors? Look no further than 4-panel sliding glass doors! These innovative door systems offer a plethora of advantages. It can transform your home into a light-filled oasis.
Let’s explore the compelling reasons to incorporate 4-panel sliding glass doors into your living environment.
Expansive Views and Natural Light
A 4-panel sliding glass door provides a broad area of glass that opens up the view to the outdoors. This design floods the inside with natural light, giving rooms an open and inviting feel.
The larger glass area strengthens the link between indoor and outdoor spaces. It offers a smooth transition and enhances the overall ambiance.
Design Flexibility
The 4-panel sliding doors can be used in many architectural styles, from modern to classic. This flexibility lets you design spaces that fit your clients’ tastes and match their chosen design themes.
The big glass panels can be paired with different frame materials and finishes, such as steel or aluminum, to fit the style of each project.
Smooth Operation and Functionality
The 4-panel sliding doors move smoothly thanks to their advanced track systems and roller mechanisms.
This design maximizes ease of use, letting people move freely between indoor and outdoor areas. This feature is especially useful in high-traffic areas in homes and businesses.
Space Optimization
The 4-panel sliding doors are space-saving compared to traditional swing doors because they don’t need extra room to open. This design is great for making the most of available space, especially in smaller rooms or tight areas.
Customization and Configuration Options
The 4-panel sliding glass doors offer various options to meet your needs. You can pick different opening styles, like central, stacked, or pocket doors, based on space and the look you want.
Customization also includes choosing types of glass, such as tinted or low-E glass, to boost energy efficiency and privacy.
Energy Efficiency and Insulation
When used with energy-efficient glass and frames, 4-panel sliding doors can greatly boost a building’s energy performance.
These doors help keep indoor temperatures stable by preventing heat loss in winter and heat gain in summer. This can lead to lower energy bills and a more comfortable living space.
Security and Safety Features
The 4-panel sliding glass doors can include strong security features such as:
- Multiple locks
- Reinforced frames
- Shatter-resistant glass
These features offer safety and deter potential intruders while keeping a stylish look.
Expand Living Spaces
One major benefit of 4-panel sliding doors is that they open up living spaces. When the doors are open, they connect indoor areas with patios or gardens, allowing people to use outdoor spaces as part of their homes.
This creates extra room for relaxing, entertaining, and hosting guests, particularly during nice weather.
Noise Reduction
Well-made 4-panel sliding glass doors offer great soundproofing, cutting down on noise from outside. This is especially helpful for buildings in busy cities or close to noisy streets. They help create a quieter, more relaxing indoor space for residents.
Increased Property Value
Incorporating 4-panel sliding glass doors enhances a property’s aesthetic appeal and functional use. This feature can be a major selling point for potential buyers, potentially leading to a higher resale value.
This makes it a smart, long-term investment for property developers and homeowners alike.
Innovative Configurations
The 4-panel sliding glass doors offer creative possibilities that can be customized to match different architectural styles and client preferences.
Options include:
- Pocketing doors that slide into the wall
- Stacking doors that move on top of each other
- Bifold doors that completely open up the space
These adaptable designs add a modern touch and boost the flexibility of indoor and outdoor areas.
Low Maintenance and Longevity
High-quality sliding doors from reputable manufacturers like Euroline Steel Windows & Doors need little upkeep. This makes them a great choice for builders and architects.
When properly installed and maintained, these doors offer many years of dependable service. This leads to satisfied clients and lower maintenance expenses over time.
Streamlined Aesthetics
The clean design of 4-panel sliding glass doors aligns with modern architectural trends and can effortlessly integrate with different styles.
This modern, minimalist design enhances the aesthetic appeal of residential and commercial spaces, creating a cohesive and contemporary atmosphere.
Accessibility and Universal Design
Sliding doors provide easy access without barriers. This makes them a top choice for universal design projects focused on accessibility.
The 4-panel sliding glass doors move smoothly, making them accessible for all, including those with mobility challenges, older adults, and young children.
Climate Adaptability
The 4-panel sliding glass doors can be adjusted to suit different climates and meet local building codes.
By choosing the right glass and frame materials, these doors can handle extreme weather conditions like hurricanes, heavy rain, and high winds.
If you’re an architect or builder designing dream homes, consider incorporating 4-panel sliding glass doors into your next project. They’re sure to add beauty, functionality, and lasting value for years to come.
Enhance Your Projects with Euroline’s 4-Panel Sliding Glass Doors!
Bring your next project to life with Euroline Steel Windows & Doors, where craftsmanship and innovation meet. Our 4-panel sliding glass doors combine aesthetics and functionality to enhance your designs.
Explore a variety of customization options and premium materials that suit any style or climate needs. Rely on Euroline for smooth indoor-outdoor transitions, energy efficiency, and long-lasting performance.
Reach out today at 877-590-2741 to discover how our 4-panel sliding glass doors can elevate your projects, delivering beauty, safety, and satisfaction for your clients.

